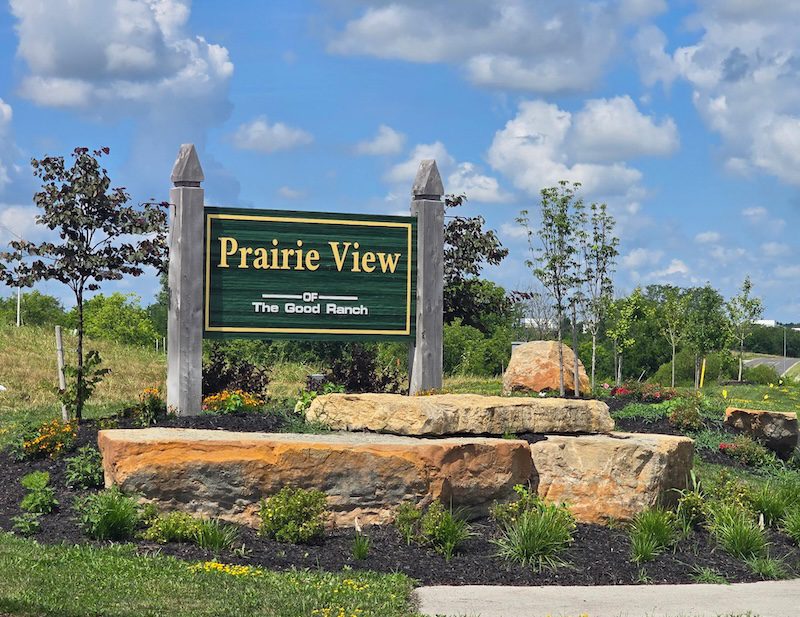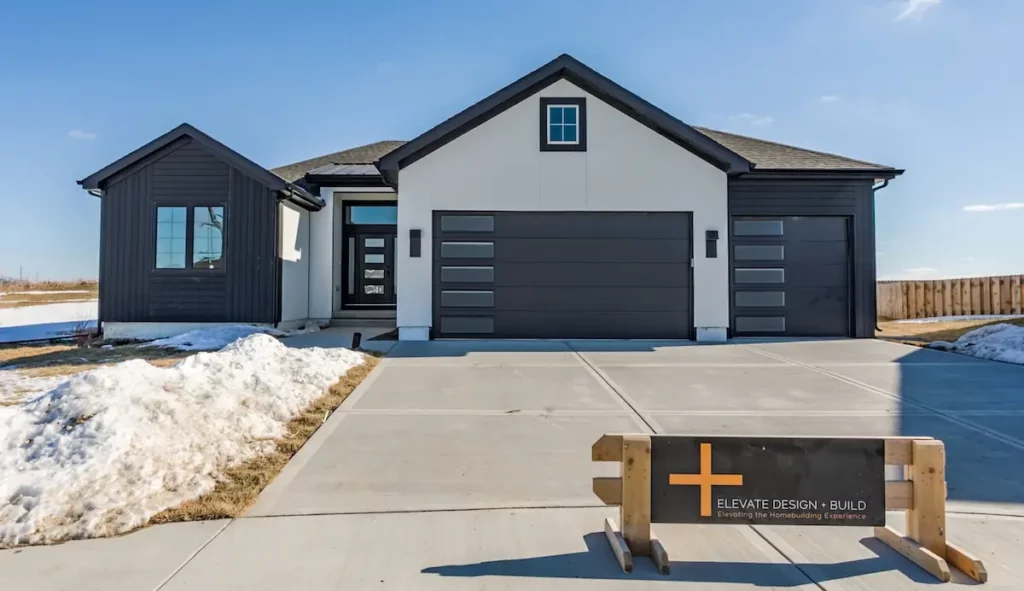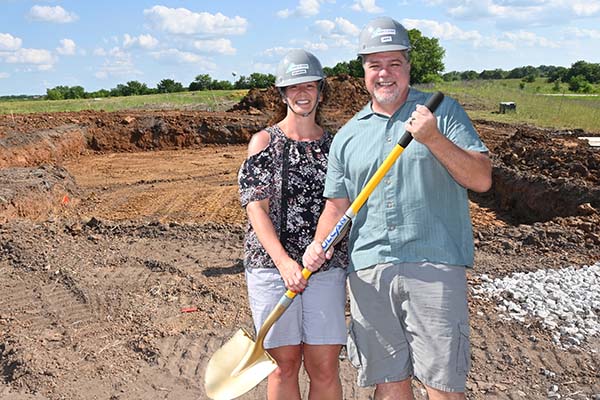Elevate Design + Build: 1219 Larkspur Place
Facts & Features
- Type Single Family
- Sq. ft. 2,622
- Price/Sq.ft. $217
- Lot 0.35 Acres
Parking Information
- Garage Spaces: 3
- Garage: Yes
Beds/Baths
- Bathrooms Full: 3
- Bathrooms Half: 0
- Bedrooms Total: 4
Building Interior
- Above Grade Finished Area: 1549
- Below Grade Finished Area: 1073
General Information
- Appliances: Dishwasher, Disposal, Exhaust Fan, Microwave, Built-In Electric Oven, Stainless Steel Appliance(s)
- Fireplace Features: Electric, Great Room
- Fireplace: Yes
- Fireplaces Total: 1
- Flooring: Carpet,Ceramic Floor,Wood
- Heating: Natural Gas
- Interior Features: Ceiling Fan(s), Custom Cabinets, Kitchen Island, Pantry, Walk-In Closet(s)
- Laundry Features: Laundry Room, Main Level
- Living Area: 2622
- Rooms Total: 10
- Window Features: Thermal Windows




