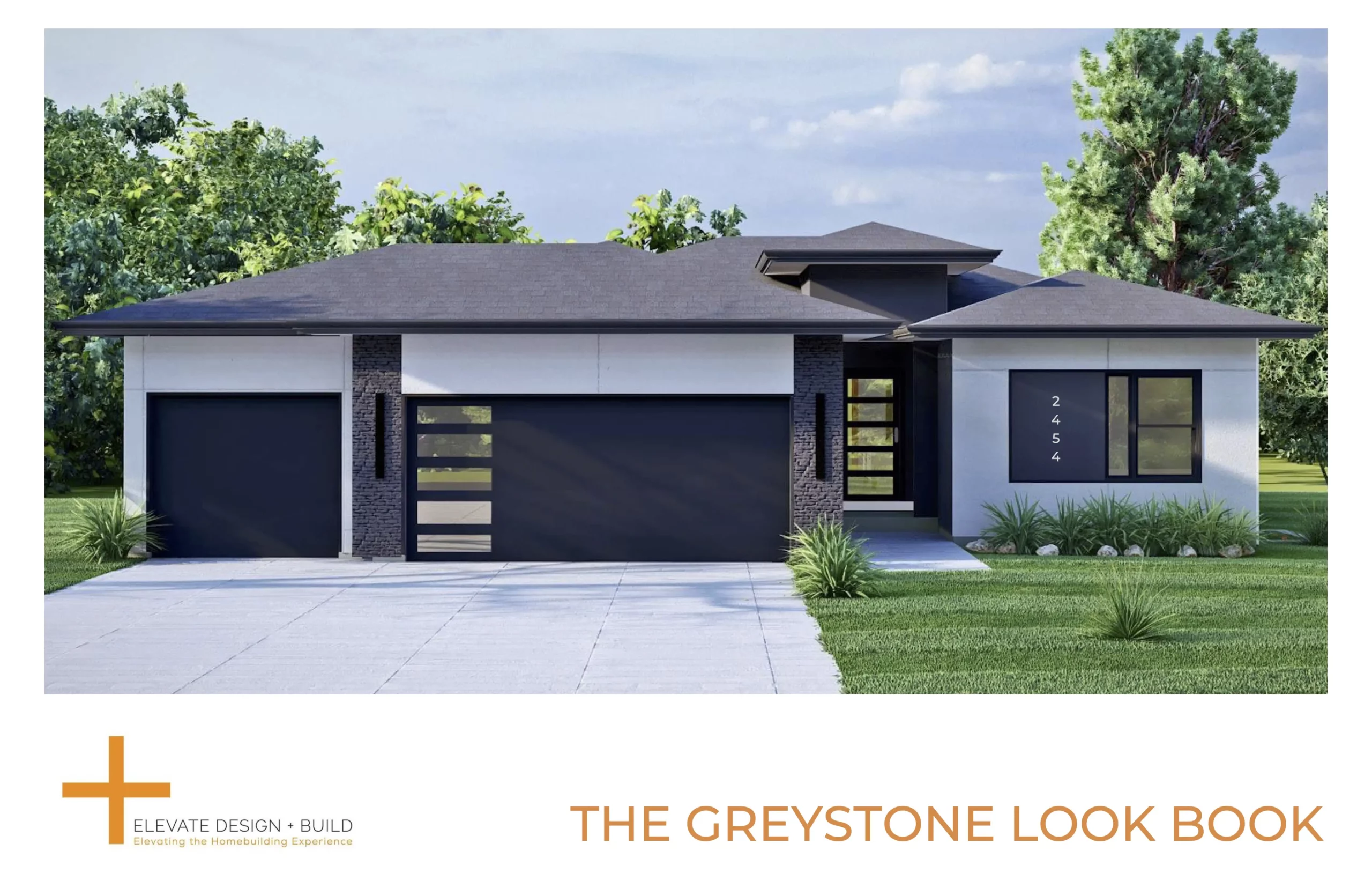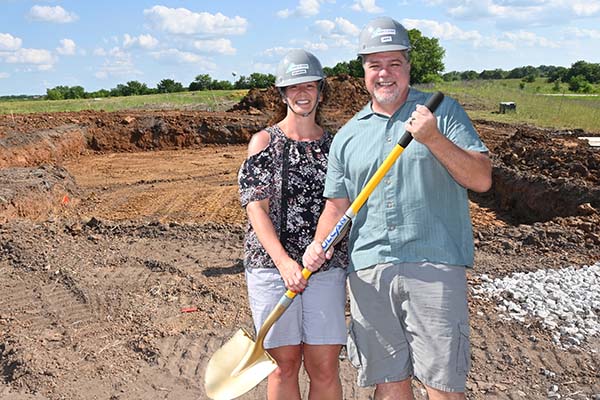Elevate Design + Build: 1219 Larkspur Place Facts & Features Type Single Family Sq. ft. 2,622 Price/Sq.ft. $217 Lot 0.35 Acres Parking Information Garage Spaces: 3 Garage: Yes Beds/Baths Bathrooms Full: 3 Bathrooms Half: 0 Bedrooms Total: 4 Building Interior Above Grade Finished Area: 1549 Below Grade Finished Area: 1073 General Information Appliances: Dishwasher, Disposal, Exhaust Fan, Microwave, Built-In Electric Oven, Stainless Steel Appliance(s) Fireplace Features: Electric, Great Room Fireplace: Yes Fireplaces Total: 1 Flooring: Carpet,Ceramic Floor,Wood Heating: Natural Gas Interior Features: Ceiling Fan(s), Custom Cabinets, Kitchen Island, Pantry, Walk-In Closet(s) Laundry Features: Laundry Room, Main Level Living Area: 2622 Rooms Total: 10 Window Features: Thermal Windows Full Details at the MLS Listing Site
Elevate Design + Build: Greystone Plan
Elevate Design + Build: The Greystone Do You Want to Specify Custom Designs for Your New Home? The Elevate Design + Build Look Book helps you see examples: Front Elevation Options Main Floor Plan Options Basement Floor Plan Structural Options Primary Bath Options Fireplace Options Kitchen Options Trim Wall Options Drop Zone and Hood Options Download/save/print a PDF file of the entire Graystone Look Book from Elevate Design + Build.





