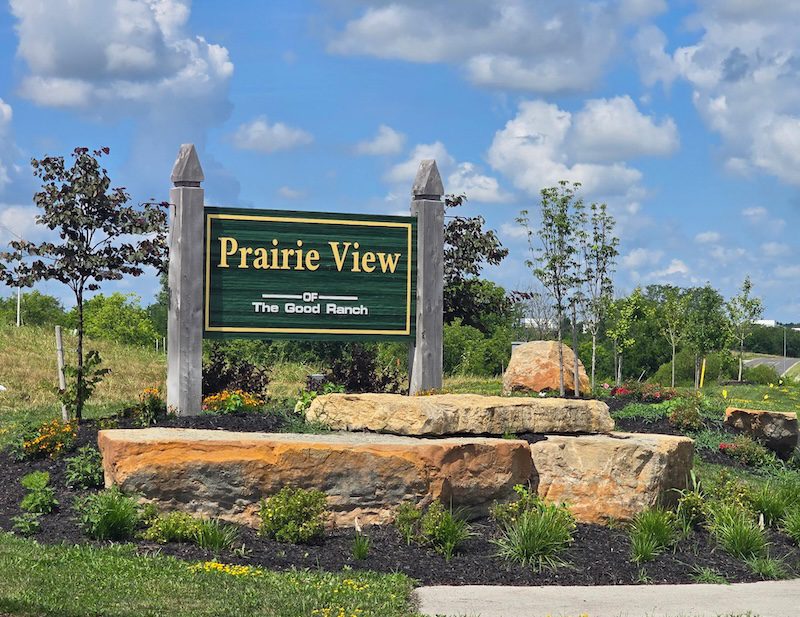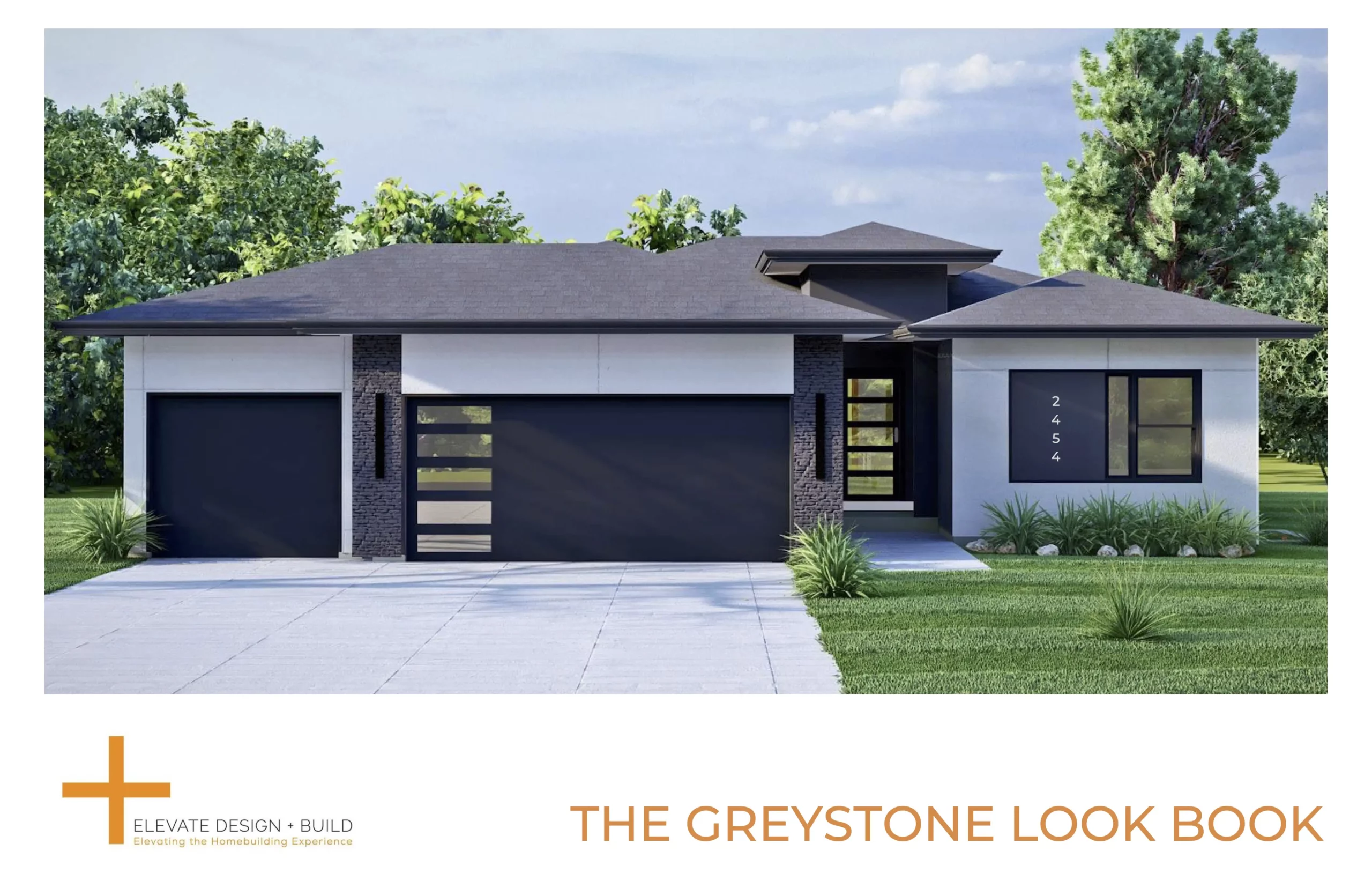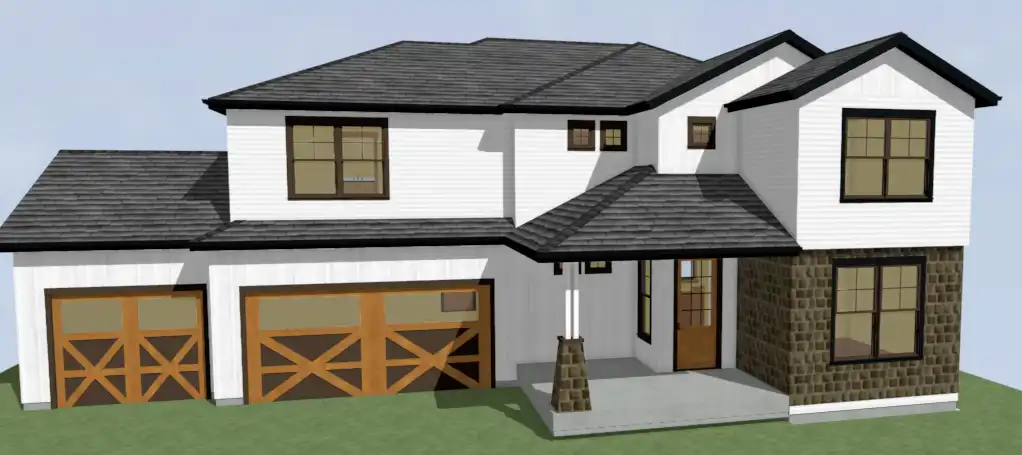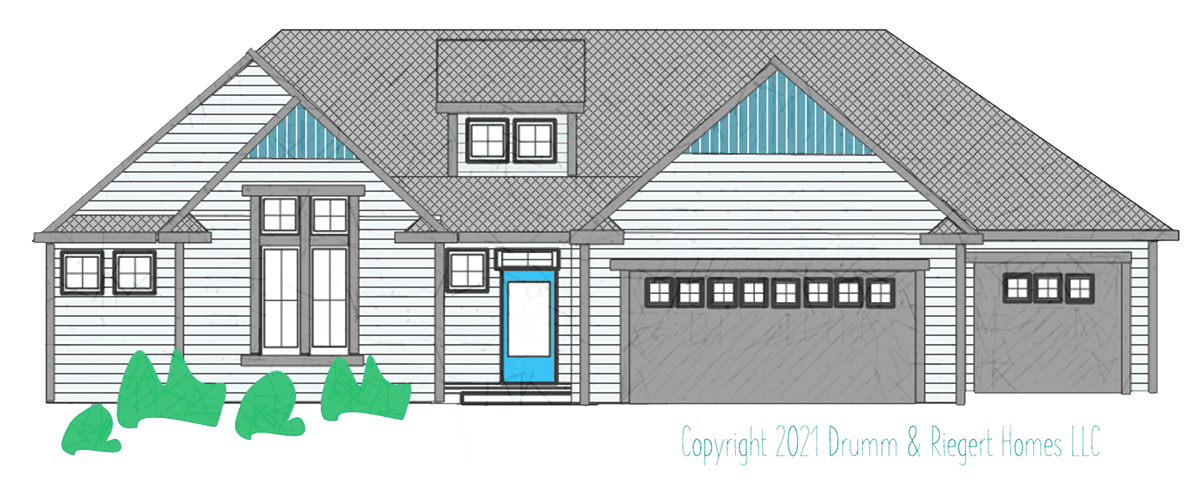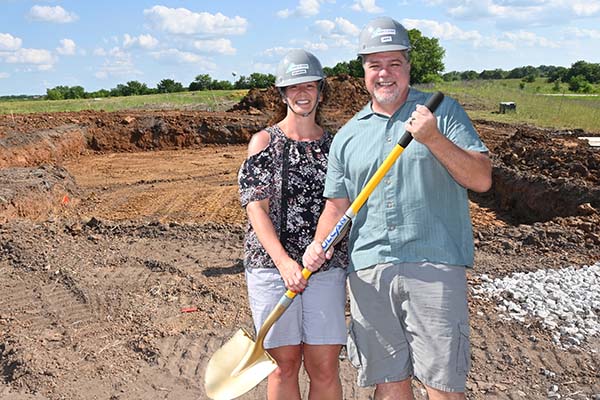Elevate Design + Build: 1219 Larkspur Place Facts & Features Type Single Family Sq. ft. 2,622 Price/Sq.ft. $217 Lot 0.35 Acres Parking Information Garage Spaces: 3 Garage: Yes Beds/Baths Bathrooms Full: 3 Bathrooms Half: 0 Bedrooms Total: 4 Building Interior Above Grade Finished Area: 1549 Below Grade Finished Area: 1073 General Information Appliances: Dishwasher, Disposal, Exhaust Fan, Microwave, Built-In Electric Oven, Stainless Steel Appliance(s) Fireplace Features: Electric, Great Room Fireplace: Yes Fireplaces Total: 1 Flooring: Carpet,Ceramic Floor,Wood Heating: Natural Gas Interior Features: Ceiling Fan(s), Custom Cabinets, Kitchen Island, Pantry, Walk-In Closet(s) Laundry Features: Laundry Room, Main Level Living Area: 2622 Rooms Total: 10 Window Features: Thermal Windows Full Details at the MLS Listing Site
Elevate Design + Build: Greystone Plan
Elevate Design + Build: The Greystone Do You Want to Specify Custom Designs for Your New Home? The Elevate Design + Build Look Book helps you see examples: Front Elevation Options Main Floor Plan Options Basement Floor Plan Structural Options Primary Bath Options Fireplace Options Kitchen Options Trim Wall Options Drop Zone and Hood Options Download/save/print a PDF file of the entire Graystone Look Book from Elevate Design + Build.
Bellah Homes: 1.5 Story Plan A
Download/save/print a completePDF file of Bella Homes “BHP1.5StoryA”
Drumm-Riegert: Prairie Two Story
Drumm & Riegert: Prairie Two Story Prairie Ranch does not require a walk-out or daylight; traditional 2-level plan.4 Bedrooms, 3 Bathrooms: Total: 2,750 sq.ft.Main Level: 1,506 sq.ft. Download/save/print a PDF file of The Prairie Ranch Two Story Floor Plans
Drumm-Riegert: Prairie Ranch Reverse
4 Bedrooms, 2 1/2 Bathrooms: Main Level: 1,740 sq.ft, Lower Level: 1100 sq.ft. — Main Level Options Shown in PDF:3 Car Garage StudyCover deck with steps / Patio BelowCostco DoorVaulted Living room with Arches / beamsEntry way vault with beams.— Lower Level Options Shown in PDF:Vault with beamsBar AreaEntertainment CenterPatio area Download/save/print a PDF file of The Prairie Ranch-House Reverse
Bellah Homes: Plan #LKW033
Main Level: 1,714 sq.ft, Garage: 558 sq.ft. Download/save/print a complete PDF file of Plan #LKW033
Bellah Homes: 1.5 Story Plan B
See this house plan completed:Find it on our Galleries & House Plans page. Download/save/print a complete PDF file of “BHP1.5StoryB”
Bellah Homes: The Kendal
THE KENDAL: 4 Bedrooms, 3 1/2 Bathrooms: Main Level: 1,134 sq.ft, Second Level: 1,246 sq.ft, Total: 2,380 sq.ft. Unfinished Basement: 995 sq.ft. Optional Master Closet: 80 sq.ft. Download/save/print a complete PDF file of The Kendal
